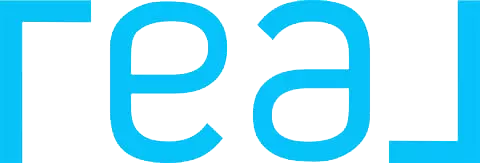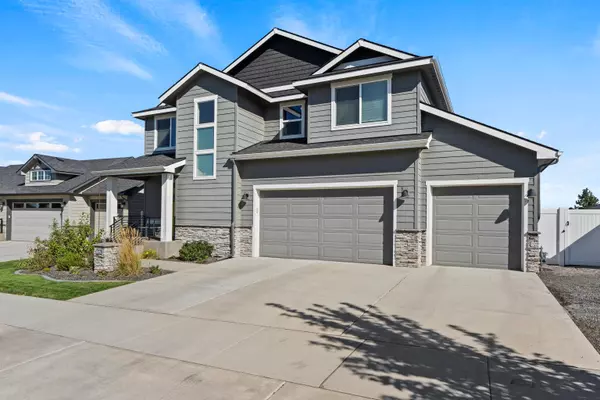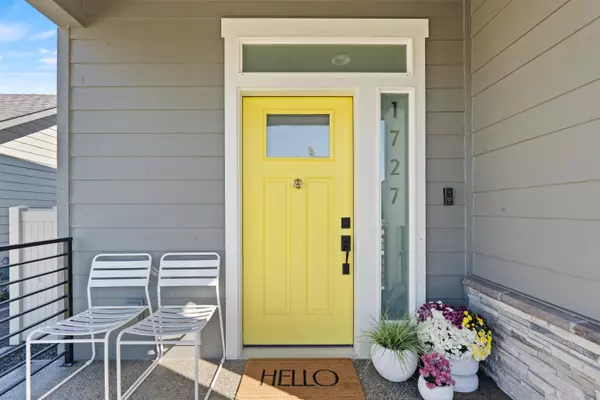Bought with Elise Redfield
For more information regarding the value of a property, please contact us for a free consultation.
Key Details
Sold Price $750,000
Property Type Single Family Home
Sub Type Residential
Listing Status Sold
Purchase Type For Sale
Square Footage 3,594 sqft
Price per Sqft $208
Subdivision Morningside Heights
MLS Listing ID 202423990
Sold Date 12/02/24
Style Craftsman
Bedrooms 5
Year Built 2019
Annual Tax Amount $6,072
Lot Size 8,712 Sqft
Lot Dimensions 0.2
Property Description
Welcome to your dream home in Morningside Heights! Better than new Greenstone home, built in 2019, offers 5 br, 3.5 ba, & over 3,500 SF! Every detail has been thought out w/ dozens of personal touches--updated lighting, wallpaper, built-ins & more. Open-concept main floor perfectly blends style with functionality, featuring a charming powder bath, a dining area, & stunning kitchen w/ quartz counters & light grey cabinets with lucite pulls. Unwind in the family room, complete with a cozy gas fireplace and built-in storage. Upstairs, the primary suite boasts a beautifully tiled walk-in shower, quartz double vanity, and a spacious walk-in closet. You'll find three additional bedrooms, a full bath with double vanity, laundry room, & a versatile playroom/bonus room. Fully finished daylight basement is ideal for watching the game, with a wet bar + bar seating w/ a bathroom + bedroom nearby. Step outside to enjoy stunning views from the covered back deck or gather around the fire on the expansive lower patio!
Location
State WA
County Spokane
Rooms
Basement Partial, Finished, Daylight, Rec/Family Area, Walk-Out Access
Interior
Interior Features Vinyl
Fireplaces Type Masonry, Gas
Appliance Gas Range, Dishwasher, Refrigerator, Disposal, Microwave, Pantry, Kit Island, Washer, Dryer, Hrd Surface Counters
Exterior
Parking Features Attached, Garage Door Opener
Garage Spaces 3.0
Amenities Available Deck, Patio
View Y/N true
View City, Mountain(s), Territorial
Roof Type Composition Shingle
Building
Lot Description Views, Fenced Yard, Sprinkler - Automatic, Hillside, CC & R, Garden
Story 2
Architectural Style Craftsman
Structure Type Stone Veneer,Hardboard Siding
New Construction false
Schools
Elementary Schools Sunrise
Middle Schools Evergreen
High Schools Central Valley
School District Central Valley
Others
Acceptable Financing VA Loan, Conventional, Cash
Listing Terms VA Loan, Conventional, Cash
Read Less Info
Want to know what your home might be worth? Contact us for a FREE valuation!

Our team is ready to help you sell your home for the highest possible price ASAP




