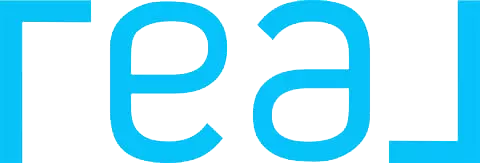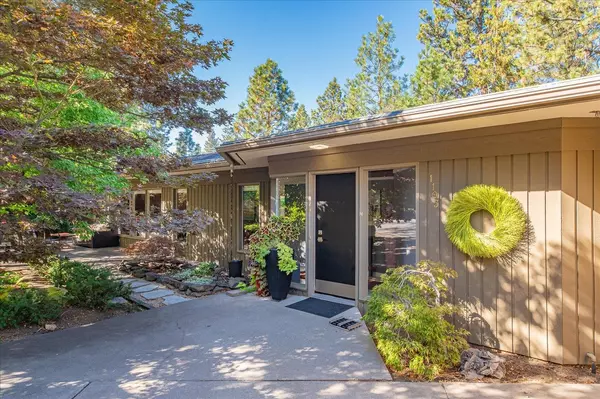Bought with Shivonne Roberts
For more information regarding the value of a property, please contact us for a free consultation.
Key Details
Sold Price $816,500
Property Type Single Family Home
Sub Type Residential
Listing Status Sold
Purchase Type For Sale
Square Footage 1,940 sqft
Price per Sqft $420
MLS Listing ID 202424201
Sold Date 11/15/24
Style Rancher
Bedrooms 2
Year Built 1964
Lot Size 0.270 Acres
Lot Dimensions 0.27
Property Description
Nestled in the picturesque Rockwood neighborhood at the end of a private cul-de-sac, this stunning mid-century modern rancher offers 2 bedrooms, each with its own ensuite bathroom, 2.5 bathrooms & 1,940 square feet of living space with an additional 400 sq. ft. of storage. Inside, a blend of classic charm & modern updates, an open floor plan, hardwood floors, & large windows that flood living areas with natural light. The gourmet kitchen showcases Sapele cabinets, a large island, Quartzite countertops, a granite composite sink, new fridge & wet bar. Enjoy multiple outdoor spaces, with a tranquil water feature on the front patio & a landscaped backyard, surrounded by mature trees, which provides an exceptionally private space with patio & back deck. Additional perks include a new electrical panel, new windows, & a TV lift stand. With a spacious 2-car garage & proximity to parks, dining, & amenities, this home is the epitome of refined living in one of Spokane's most coveted communities.
Location
State WA
County Spokane
Rooms
Basement Partial, Unfinished, Walk-Out Access, Workshop
Interior
Interior Features Utility Room, Wood Floor, Windows Wood
Fireplaces Type Gas
Appliance Built-In Range/Oven, Gas Range, Dishwasher, Refrigerator, Disposal, Microwave, Pantry, Kit Island, Washer, Dryer, Hrd Surface Counters
Exterior
Parking Features Attached, Garage Door Opener
Garage Spaces 2.0
Amenities Available Cable TV, Deck, Patio, Hot Water, High Speed Internet
View Y/N true
Roof Type Composition Shingle
Building
Lot Description Fenced Yard, Sprinkler - Automatic, Level, Secluded, Cul-De-Sac, Oversized Lot, CC & R
Architectural Style Rancher
Structure Type Cedar,Wood
New Construction false
Schools
Elementary Schools Hutton
Middle Schools Sacajawea
High Schools Lewis & Clark
School District Spokane Dist 81
Others
Acceptable Financing FHA, VA Loan, Conventional, Cash
Listing Terms FHA, VA Loan, Conventional, Cash
Read Less Info
Want to know what your home might be worth? Contact us for a FREE valuation!

Our team is ready to help you sell your home for the highest possible price ASAP




