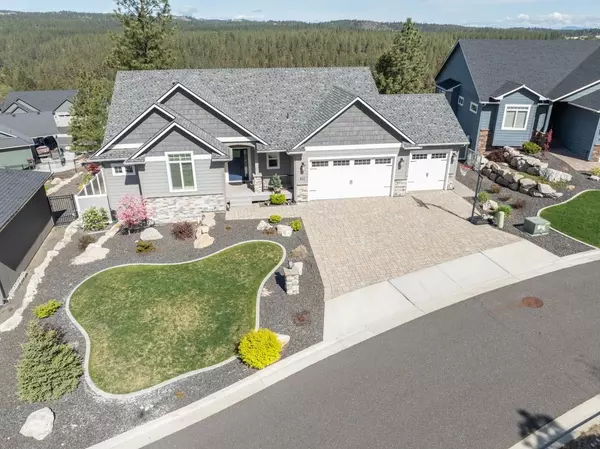Bought with Tracy Penna
For more information regarding the value of a property, please contact us for a free consultation.
Key Details
Sold Price $790,000
Property Type Single Family Home
Sub Type Residential
Listing Status Sold
Purchase Type For Sale
Square Footage 3,236 sqft
Price per Sqft $244
Subdivision Wandermere Heights
MLS Listing ID 202416241
Sold Date 11/14/24
Style Rancher
Bedrooms 4
Year Built 2017
Annual Tax Amount $6,387
Lot Size 0.340 Acres
Lot Dimensions 0.34
Property Description
Welcome to luxury living in the prestigious Wandermere Heights gated community! This custom-built home boasts wonderful craftsmanship and some special features throughout. Step onto the covered deck to soak in panoramic views that stretch as far as the eye can see. Inside, the great room welcomes you with its vaulted ceiling, extended windows and a gas fireplace adorned with stone accents and flanked by built-in bookcases. The large primary suite offers a retreat of its own with a generously tiled walk-in shower and an oversized walk-in closet. Entertain effortlessly in the island kitchen equipped with a gas stove and pantry, while main floor laundry adds convenience. Descend to the lower level where an extended family room awaits, along with two spacious bedrooms, a full bath, and ample storage space. The walkout lower level has a huge patio that also offers those fantastic views! Plus a fully finished 3-car garage with a convenient sink. This home offers the ultimate retreat for discerning buyers.
Location
State WA
County Spokane
Rooms
Basement Full, Finished, Daylight, Rec/Family Area, Walk-Out Access
Interior
Interior Features Cathedral Ceiling(s), Vinyl, Multi Pn Wn
Heating Gas Hot Air Furnace, Forced Air, Prog. Therm.
Cooling Central Air
Fireplaces Type Gas
Appliance Free-Standing Range, Gas Range, Dishwasher, Refrigerator, Microwave, Kit Island, Hrd Surface Counters
Exterior
Parking Features Attached, Garage Door Opener
Garage Spaces 3.0
Community Features Gated, See Remarks
Amenities Available Cable TV, Deck, Patio, Hot Water, High Speed Internet
View Y/N true
View Territorial
Roof Type Composition Shingle
Building
Lot Description Views, Sprinkler - Automatic, Hillside, Oversized Lot
Story 1
Architectural Style Rancher
Structure Type Fiber Cement
New Construction false
Schools
Elementary Schools Brentwood
Middle Schools Northwood
High Schools Mead
School District Mead
Others
Acceptable Financing FHA, VA Loan, Conventional, Cash
Listing Terms FHA, VA Loan, Conventional, Cash
Read Less Info
Want to know what your home might be worth? Contact us for a FREE valuation!

Our team is ready to help you sell your home for the highest possible price ASAP




