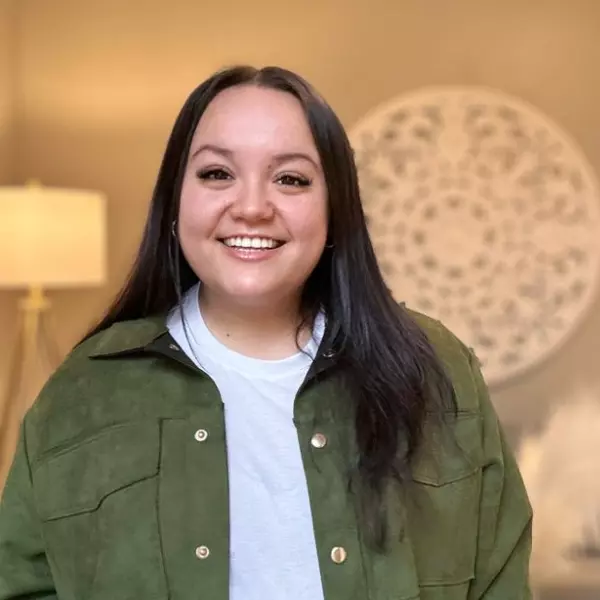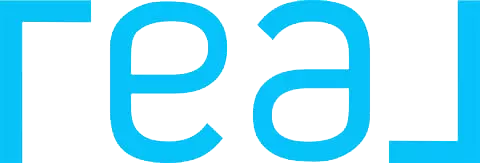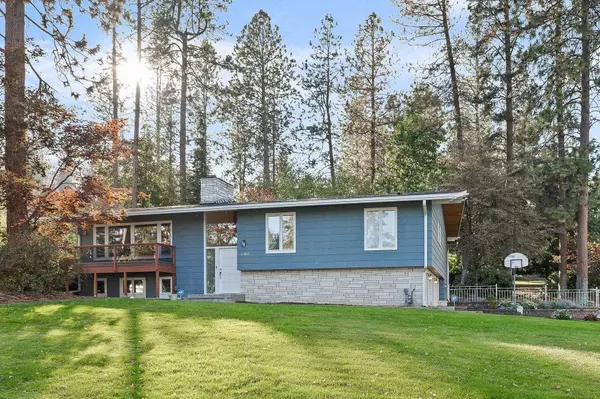Bought with Jody Lee
For more information regarding the value of a property, please contact us for a free consultation.
Key Details
Sold Price $649,000
Property Type Single Family Home
Sub Type Residential
Listing Status Sold
Purchase Type For Sale
Subdivision Belle Terre
MLS Listing ID 202423904
Sold Date 11/14/24
Bedrooms 4
Year Built 1970
Lot Size 0.550 Acres
Lot Dimensions 0.55
Property Description
This large home in Spokane Valley's Belle Terre neighborhood has been lovingly maintained! With over 3,000 sq ft of living space, including a 1,200 sq ft addition, this home is ideal for both everyday living and entertaining. The kitchen, which includes custom cabinetry with pull-out drawers and opens to a family room with vaulted ceilings and loads of natural light. The formal living and dining areas bring a touch of sophistication. The primary bedroom features French doors, a spacious walk-in closet, and an en-suite bath with double sinks and a walk-in shower. The lower-level family/game room is updated with LVP flooring, a cozy wood fireplace, 2 bedrooms and a ¾ bath. Outdoor living is a breeze with this fenced, low maintenance park like and private back yard on over a half-acre. Two decks—a 320 sq ft deck off the back and a 428 sq ft L-shaped deck off the dining room—perfect for gatherings. 2 car garage plus workshop area and an addition that could be separate living space or storage. No HOA or CCRs.
Location
State WA
County Spokane
Rooms
Basement Full, Finished, Daylight, Rec/Family Area, Walk-Out Access
Interior
Interior Features Utility Room, Wood Floor, Cathedral Ceiling(s), Windows Wood, Multi Pn Wn
Heating Gas Hot Air Furnace, Forced Air, Prog. Therm.
Cooling Central Air
Fireplaces Type Masonry, Gas, Woodburning Fireplce
Appliance Built-In Range/Oven, Free-Standing Range, Gas Range, Dishwasher, Refrigerator, Disposal, Microwave, Pantry, Washer, Dryer
Exterior
Parking Features Attached, Under Building, Workshop in Garage, Garage Door Opener, Off Site, Oversized
Garage Spaces 2.0
Amenities Available Deck, Hot Water
View Y/N true
View Territorial
Roof Type Composition Shingle
Building
Lot Description Fenced Yard, Sprinkler - Automatic, Treed, Secluded, Oversized Lot, Garden
Story 2
Structure Type Brk Accent,Wood
New Construction false
Schools
Elementary Schools Chester
Middle Schools Horizon
High Schools University
School District Central Valley
Others
Acceptable Financing FHA, VA Loan, Conventional, Cash
Listing Terms FHA, VA Loan, Conventional, Cash
Read Less Info
Want to know what your home might be worth? Contact us for a FREE valuation!

Our team is ready to help you sell your home for the highest possible price ASAP




