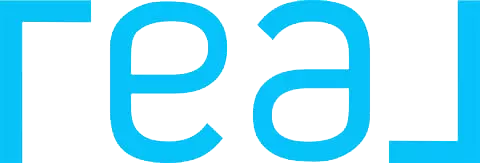Bought with MISC MISC
For more information regarding the value of a property, please contact us for a free consultation.
Key Details
Sold Price $869,000
Property Type Single Family Home
Sub Type Residential
Listing Status Sold
Purchase Type For Sale
Square Footage 4,236 sqft
Price per Sqft $205
Subdivision Legacy Ridge
MLS Listing ID 202418777
Sold Date 08/26/24
Style Craftsman
Bedrooms 5
Year Built 2008
Annual Tax Amount $7,537
Lot Size 0.440 Acres
Lot Dimensions 0.44
Property Description
Welcome Home! This meticulously maintained craftsman home sits in the the prestigious gated community of Legacy Ridge. With over 4300 sq/ft, home features 5 bedrooms, 3.5 bathrooms and a 3-car garage. Inside you will find solid wood doors & trim, wood & tile flooring, built-in surround sound, rock-surround fireplace & many more beautiful design features & finishes. Dream kitchen w/ granite countertops, stainless appliances & plentiful cabinets and counter space. Upstairs is home to the primary bedroom with spa-like ensuite, featuring corner tub & walk-in shower & double counters/sinks. The views from both the primary bedroom balcony and the loft are unbeatable. Lower level offers 2 of the bedrooms, a full bathroom + a large rec room w/ wet bar. Sitting on almost a 1/2 acre, the park-like backyard w/ pergola , Bullfrog Hot tub and patio is perfect for relaxing & enjoying the outdoors. There is a private community park nearby & home is just minutes from Liberty Lake and 3 golf courses!
Location
State WA
County Spokane
Rooms
Basement Full, Finished, Rec/Family Area
Interior
Interior Features Utility Room, Wood Floor, Cathedral Ceiling(s), Natural Woodwork, Vinyl
Heating Gas Hot Air Furnace, Forced Air, Heat Pump
Cooling Central Air
Fireplaces Type Gas
Appliance Free-Standing Range, Gas Range, Dishwasher, Disposal, Microwave, Pantry, Kit Island, Washer, Dryer, Hrd Surface Counters
Exterior
Parking Features Attached, Garage Door Opener, Off Site, Oversized
Garage Spaces 3.0
Community Features Gated
Amenities Available Spa/Hot Tub, Cable TV, Patio, Water Softener, Hot Water
View Y/N true
View City, Territorial
Roof Type Composition Shingle
Building
Lot Description Views, Sprinkler - Automatic, Hillside, Oversized Lot, Plan Unit Dev
Story 2
Architectural Style Craftsman
Structure Type Stone Veneer,Cedar,Fiber Cement
New Construction false
Schools
Elementary Schools Liberty Lake
Middle Schools Greenacres
High Schools Central Valley
School District Central Valley
Others
Acceptable Financing VA Loan, Conventional, Cash
Listing Terms VA Loan, Conventional, Cash
Read Less Info
Want to know what your home might be worth? Contact us for a FREE valuation!

Our team is ready to help you sell your home for the highest possible price ASAP




