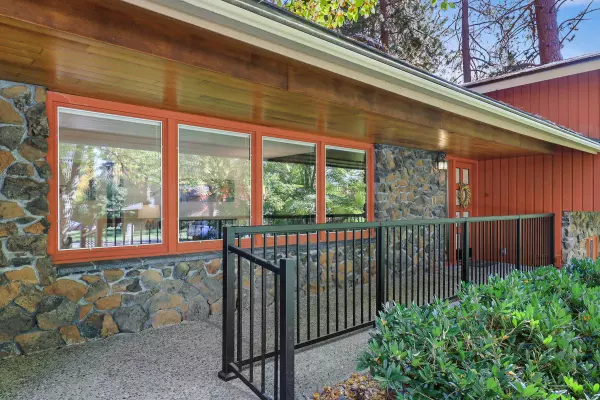Bought with MISC MISC
For more information regarding the value of a property, please contact us for a free consultation.
Key Details
Sold Price $485,000
Property Type Single Family Home
Sub Type Residential
Listing Status Sold
Purchase Type For Sale
Square Footage 3,300 sqft
Price per Sqft $146
MLS Listing ID 202323099
Sold Date 10/30/23
Style Contemporary
Bedrooms 5
Year Built 1968
Annual Tax Amount $4,558
Lot Size 0.370 Acres
Lot Dimensions 0.37
Property Description
Large four level home tucked into the corner of a quiet circle. It has had only two owners since 1968. All new quartz countertops in the kitchen and main bathroom, new backsplash and new cabinet hardware. Beautiful expansive brick patio and covered porch are great for entertaining or enjoying quiet mornings and evenings in the oversized back yard with mature trees and plantings. Gas fireplace and gleaming hardwood floors, five bedrooms, three bathrooms with beautifully tiled showers in two and an extra deep tub in one, rec room on the lower level with outside access, spacious laundry/utility room with potential for crafting space. Public and private schools within a four block radius. New roof 5/2023. Seller is a real estate broker licensed in Washington State dealing on his own account.
Location
State WA
County Spokane
Rooms
Basement Partial, Unfinished
Interior
Interior Features Wood Floor, Windows Wood
Heating Gas Hot Air Furnace, Forced Air
Cooling Central Air
Fireplaces Type Masonry, Gas
Appliance Built-In Range/Oven, Dishwasher, Refrigerator, Disposal
Exterior
Parking Features Attached, Garage Door Opener
Garage Spaces 2.0
Amenities Available Patio, Water Softener, Hot Water
View Y/N true
Roof Type Composition Shingle
Building
Lot Description Fenced Yard, Sprinkler - Automatic, Treed, Hillside, Irregular Lot
Architectural Style Contemporary
Structure Type Stone Veneer,Cedar,Wood
New Construction false
Schools
Elementary Schools South Pines
Middle Schools Bowdish
High Schools University
School District Central Valley
Others
Acceptable Financing FHA, VA Loan, Conventional, Cash
Listing Terms FHA, VA Loan, Conventional, Cash
Read Less Info
Want to know what your home might be worth? Contact us for a FREE valuation!

Our team is ready to help you sell your home for the highest possible price ASAP




