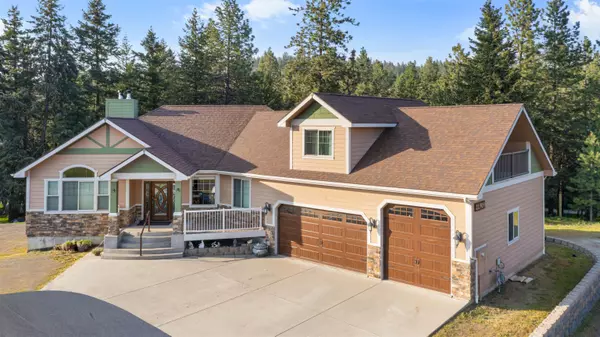Bought with Tanya Beebe
For more information regarding the value of a property, please contact us for a free consultation.
Key Details
Sold Price $895,000
Property Type Single Family Home
Sub Type Residential
Listing Status Sold
Purchase Type For Sale
Square Footage 3,803 sqft
Price per Sqft $235
MLS Listing ID 202322686
Sold Date 11/17/23
Style Rancher
Bedrooms 4
Year Built 2012
Annual Tax Amount $5,145
Lot Size 3.740 Acres
Lot Dimensions 3.74
Property Description
Private living on acreage located in the gated Harvard Vistas community, just minutes from recreation, shopping & dining. Circular drive leads up to this 3,803 sq/ft home, with exterior featuring stone accents and decorative gates & entryway. Inside greets you a design of rich wood tones, tile & stone for a natural palette. Sun-filled seating space showcasing a two-sided stone fireplace. Gourmet kitchen offers ample cabinetry with granite surfaces. Gas range, double ovens, feature island & more. Entertainment extends to a back deck with views. Primary suite with tiled bath providing walk-in shower, jetted tub, & walk-in closet. Main level guest room, bath, and mudroom laundry combo. Mother-in-law setup below with a kitchen, office, and 2 bedrooms plus bath. Radiant heated flooring & wood stove. Bath with additional sauna room rough-in. Separate laundry & cold rooms. Utilities include tankless water heater & water softener. Upgraded R60 insulation, Additional gated driveway into the backyard. Ample RV parking.
Location
State WA
County Spokane
Rooms
Basement Finished, Daylight, Rec/Family Area, Laundry, Walk-Out Access
Interior
Interior Features Cathedral Ceiling(s), Window Bay Bow, Vinyl, In-Law Floorplan
Heating Gas Hot Air Furnace, Forced Air
Cooling Central Air
Fireplaces Type Masonry, Gas
Appliance Built-In Range/Oven, Gas Range, Double Oven, Dishwasher, Refrigerator, Microwave, Pantry, Kit Island, Washer, Dryer, Hrd Surface Counters
Exterior
Parking Features Attached, RV Parking, Workshop in Garage, Garage Door Opener, Oversized
Garage Spaces 3.0
Amenities Available Deck, Patio, Water Softener, Tankless Water Heater
View Y/N true
View Mountain(s), Territorial
Roof Type Composition Shingle
Building
Lot Description Views, Oversized Lot, Surveyed
Story 2
Architectural Style Rancher
Structure Type Stone Veneer,Hardboard Siding
New Construction false
Schools
Elementary Schools Trentwood
Middle Schools East Valley
High Schools East Valley
School District East Valley
Others
Acceptable Financing Conventional, Cash
Listing Terms Conventional, Cash
Read Less Info
Want to know what your home might be worth? Contact us for a FREE valuation!

Our team is ready to help you sell your home for the highest possible price ASAP




