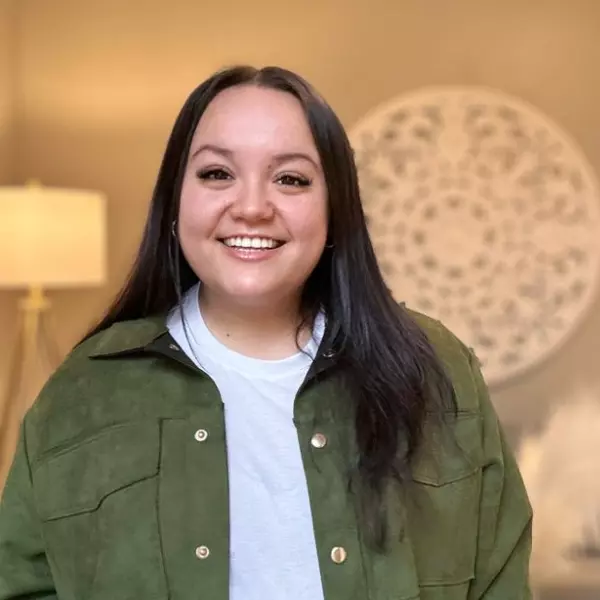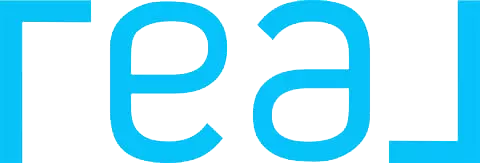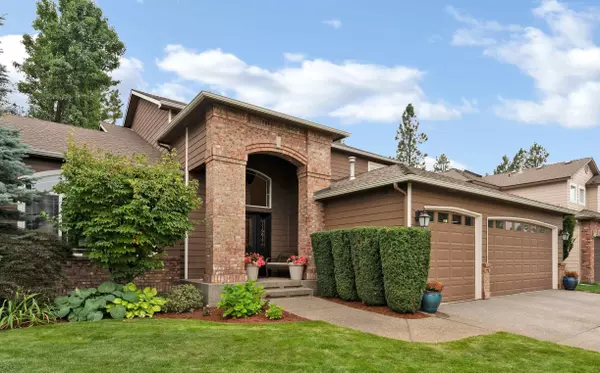Bought with Raymond Glenn
For more information regarding the value of a property, please contact us for a free consultation.
Key Details
Sold Price $725,000
Property Type Single Family Home
Sub Type Residential
Listing Status Sold
Purchase Type For Sale
Square Footage 3,988 sqft
Price per Sqft $181
Subdivision Greystone Estates
MLS Listing ID 202320752
Sold Date 11/09/23
Style Contemporary
Bedrooms 5
Year Built 1998
Annual Tax Amount $6,923
Lot Size 8,276 Sqft
Lot Dimensions 0.19
Property Description
Nestled in the sought after Greystone Estates, this South Hill residence radiates enduring charm. The entryway's grandeur, open staircase, and high ceilings welcome guests while Brazilian Cherry floors add an elegant statement. With nearly 4,000 sqft, its private office can accommodate your work-from-home needs or provide a quiet main-floor study. The master suite, with walk-in closet and expansive bathroom, offers a calming retreat while the basement bedroom suite suits multi-generational living with a second bedroom/storage room and family/game room. A spacious 3-car garage provides ample parking, storage, and in-home gym or work bench space. Enjoy a walk to nearby Ben Burr park on the paved trail accessible through the backyard gate, or to the community playground and sport court located at the end of your street. This home's allure is evident throughout – luxurious living in a desirable locale close to all the South Hill has to offer.
Location
State WA
County Spokane
Rooms
Basement Full, Finished
Interior
Interior Features Wood Floor, Vinyl, Multi Pn Wn, In-Law Floorplan
Heating Gas Hot Air Furnace, Forced Air
Cooling Central Air
Fireplaces Type Gas
Appliance Built-In Range/Oven, Gas Range, Double Oven, Dishwasher, Refrigerator, Disposal, Microwave, Pantry, Washer, Dryer, Hrd Surface Counters
Exterior
Parking Features Attached, Garage Door Opener
Garage Spaces 3.0
Amenities Available Spa/Hot Tub, Tennis Court(s), Cable TV, Sat Dish, Patio, Water Softener, Hot Water, High Speed Internet
View Y/N true
Roof Type Composition Shingle
Building
Lot Description Fenced Yard, Sprinkler - Automatic, Level
Architectural Style Contemporary
Structure Type Brk Accent,Hardboard Siding,Fiber Cement
New Construction false
Schools
Elementary Schools Adams
Middle Schools Chase
High Schools Ferris
School District Spokane Dist 81
Others
Acceptable Financing FHA, VA Loan, Conventional, Cash
Listing Terms FHA, VA Loan, Conventional, Cash
Read Less Info
Want to know what your home might be worth? Contact us for a FREE valuation!

Our team is ready to help you sell your home for the highest possible price ASAP




