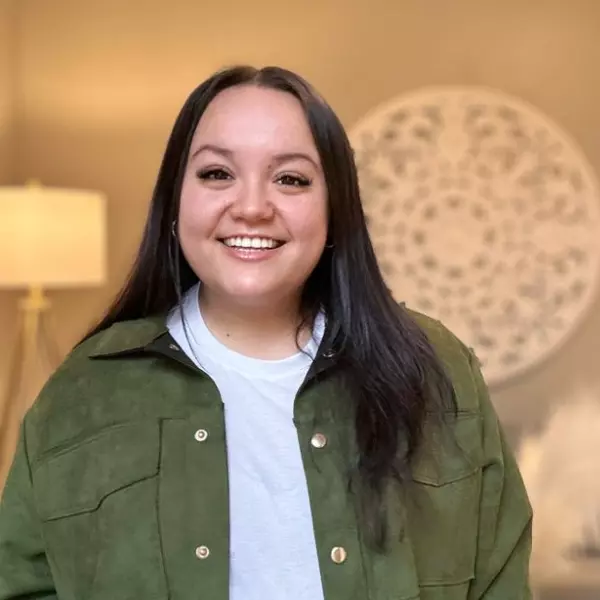Bought with Gayle Earling
For more information regarding the value of a property, please contact us for a free consultation.
Key Details
Sold Price $700,000
Property Type Single Family Home
Sub Type Residential
Listing Status Sold
Purchase Type For Sale
Square Footage 3,718 sqft
Price per Sqft $188
MLS Listing ID 202321768
Sold Date 11/01/23
Style Craftsman
Bedrooms 5
Year Built 2010
Annual Tax Amount $3,906
Lot Size 30.130 Acres
Lot Dimensions 30.13
Property Description
Come see this private retreat on 30 treed acres! This 2010 semi-custom home has 3718 sq ft of finished living space w/4 bedrooms plus den, 4 baths, attached/oversized 3 car garage & 28x28 carport! Highlights include: grand entryway w/sweeping staircase, family centric plan w/high-end kitchen, cherry cabinets, granite countertops and island, stainless appliances, pantry, family room, huge formal living/dining room w/fireplace, laundry, ¾ guest bath & den w/french doors. 2nd level has all 4 bedrooms & 2 baths. Large master w/cathedral ceilings, 5-point bath w/soaker tub, walk-in shower & closet, private deck w/Sunset Awning for your morning coffee while soaking in the 180' view of your kingdom! Finished basement has large family room w/egress windows & half bath. Backyard is vast, parklike w/fenced garden, covered patio & hot tub! Enjoy miles of logging trails on adj Inland Paper land. The lot is mainly flat w/ rolling slopes & comes complete w/seasonal stream & pond!
Location
State WA
County Spokane
Rooms
Basement Partial, Finished, Rec/Family Area
Interior
Interior Features Utility Room, Wood Floor, Cathedral Ceiling(s), Natural Woodwork, Multi Pn Wn, In-Law Floorplan
Heating Electric, Forced Air, Heat Pump, Air Cleaner
Cooling Central Air
Fireplaces Type Masonry, Woodburning Fireplce
Appliance Free-Standing Range, Dishwasher, Refrigerator, Disposal, Microwave, Pantry, Kit Island, Washer, Dryer, Hrd Surface Counters
Exterior
Parking Features Attached, Carport, RV Parking, Workshop in Garage, Garage Door Opener, Off Site, Oversized
Garage Spaces 3.0
Carport Spaces 2
Amenities Available Spa/Hot Tub, Patio
Waterfront Description Seas Strm,Pond
View Y/N true
View Territorial
Roof Type Composition Shingle
Building
Lot Description Views, Treed, Level, Secluded, Rolling Slope, Oversized Lot, Surveyed, Border Public Land, Garden
Story 2
Architectural Style Craftsman
Structure Type Stone Veneer,Hardboard Siding
New Construction false
Schools
Elementary Schools Riverside
Middle Schools Riverside
High Schools Riverside
School District Riverside
Others
Acceptable Financing FHA, VA Loan, Conventional, Cash, USDA/RD
Listing Terms FHA, VA Loan, Conventional, Cash, USDA/RD
Read Less Info
Want to know what your home might be worth? Contact us for a FREE valuation!

Our team is ready to help you sell your home for the highest possible price ASAP




