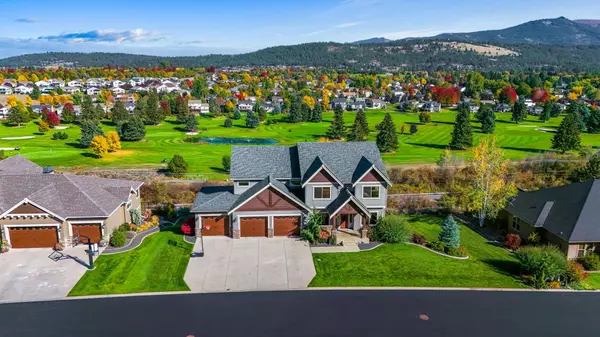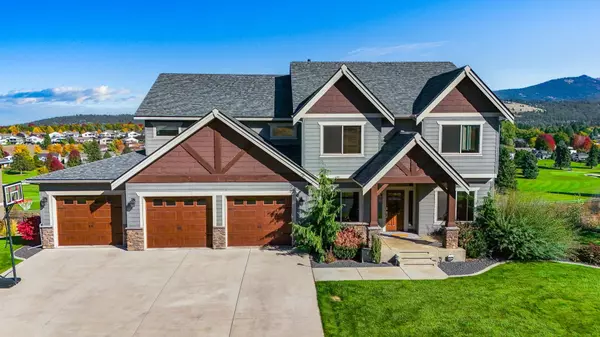Bought with Jodi Hoffman
For more information regarding the value of a property, please contact us for a free consultation.
Key Details
Sold Price $1,035,000
Property Type Single Family Home
Sub Type Residential
Listing Status Sold
Purchase Type For Sale
Square Footage 4,412 sqft
Price per Sqft $234
Subdivision Legacy Ridge
MLS Listing ID 202323191
Sold Date 11/09/23
Style Craftsman
Bedrooms 4
Year Built 2013
Annual Tax Amount $10,364
Lot Size 0.670 Acres
Lot Dimensions 0.67
Property Description
Legacy Ridge Home with Extraordinary Views from Every Level! Views of Liberty Lake, Mt Spokane, golf courses & breathtaking scenery, this Camden home sits near the end of a cul-de-sac within Legacy Ridge Estates. This home greets you w/ warmth and exquisite features upon entering. Chef-inspired kitchen boasts a massive island, elegant lighting, walk-in pantry & beverage service area that doubles nicely as a working pantry. Ideal great room for entertaining, showcasing views w/ a 2-story ceiling & soaring windows, allowing in amazing natural light. Upstairs, retreat to your spacious primary bedroom with spa-like ensuite, featuring a soaking tub & walk-in closet. Two more large bedrooms w/ custom closets, a wonderful loft area, full bath & laundry complete the upper level. Walkout, lower level offers 4th bedroom, epic family/game room, full bath & storage. Oversized 3+ car garage w/ additional heated storage/workout room, as well as an outside-entrance storage room perfect for seasonal items complete this home!
Location
State WA
County Spokane
Rooms
Basement Full, Finished, Daylight, Rec/Family Area, Walk-Out Access, See Remarks
Interior
Interior Features Wood Floor, Cathedral Ceiling(s), Natural Woodwork, Vinyl, Multi Pn Wn
Heating Gas Hot Air Furnace, Forced Air, Zoned
Cooling Central Air
Fireplaces Type Masonry, Gas
Appliance Built-In Range/Oven, Gas Range, Dishwasher, Refrigerator, Disposal, Microwave, Pantry, Kit Island, Hrd Surface Counters
Exterior
Parking Features Attached, Workshop in Garage, Garage Door Opener, See Remarks, Oversized
Garage Spaces 3.0
Amenities Available Cable TV, Deck, Patio
View Y/N true
View City, Golf Course, Mountain(s), Territorial, Water
Roof Type Composition Shingle
Building
Lot Description Views, Sprinkler - Automatic, Level, Open Lot, Hillside, Cul-De-Sac, Oversized Lot, Plan Unit Dev
Story 2
Architectural Style Craftsman
Structure Type Stone Veneer,Hardboard Siding,Shake Siding
New Construction false
Schools
School District Central Valley
Others
Acceptable Financing VA Loan, Conventional, Cash
Listing Terms VA Loan, Conventional, Cash
Read Less Info
Want to know what your home might be worth? Contact us for a FREE valuation!

Our team is ready to help you sell your home for the highest possible price ASAP




