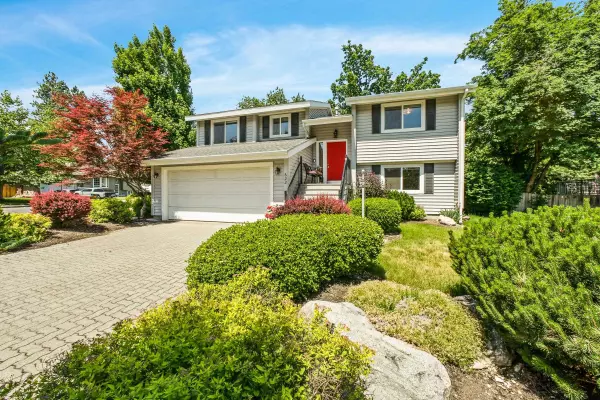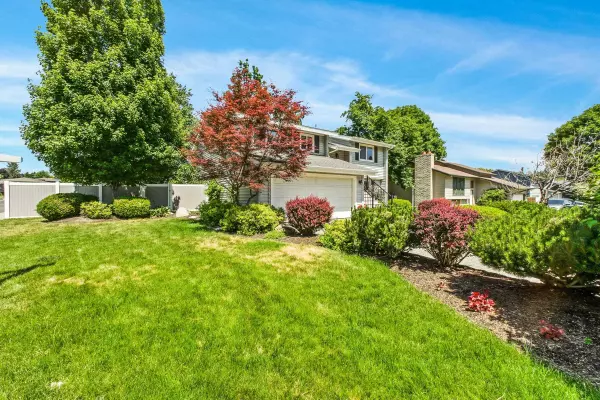Bought with Micaela Kostecka
For more information regarding the value of a property, please contact us for a free consultation.
Key Details
Sold Price $395,000
Property Type Single Family Home
Sub Type Residential
Listing Status Sold
Purchase Type For Sale
Square Footage 1,945 sqft
Price per Sqft $203
MLS Listing ID 202322588
Sold Date 11/02/23
Style Other
Bedrooms 4
Year Built 1984
Annual Tax Amount $3,425
Lot Size 10,454 Sqft
Lot Dimensions 0.24
Property Description
Welcome to 622 W. Falcon! This beautifully maintained 4 bedroom, 2 bathroom home shows pride of ownership and offers a harmonious blend of style, comfort, and functionality. The spacious and inviting main floor living area boasts plenty of natural light from large windows that frame picturesque views of the greenery below. The open concept flows seamlessly to the kitchen with abundant birch cabinetry, tile backsplash, and stainless appliances. A spacious primary bedroom offers a serene retreat, with double closets and bathroom with remodeled tile shower, water closet, vanity with quartzite countertop, and double sinks. The lower level is a versatile space perfect for a cozy family room, home office, or recreation area, and 2 additional bedrooms. Sliding glass doors lead to the gorgeous, treed backyard with composite deck, raised beds with perennials, sprinkler system, and newer vinyl fencing. AND...you'll love the 15'x 20' insulated shop with power and wall A/C. Call today for a showing!
Location
State WA
County Spokane
Rooms
Basement Partial, Finished, Daylight, Rec/Family Area, Laundry, Walk-Out Access
Interior
Interior Features Natural Woodwork, Vinyl
Heating Gas Hot Air Furnace, Forced Air
Cooling Central Air
Appliance Free-Standing Range, Dishwasher, Refrigerator, Disposal, Microwave, Pantry
Exterior
Parking Features Attached, Workshop in Garage, Garage Door Opener, Off Site
Garage Spaces 2.0
Amenities Available Cable TV, Deck, Water Softener, High Speed Internet
View Y/N true
View Territorial
Roof Type Composition Shingle
Building
Lot Description Fenced Yard, Sprinkler - Automatic, Treed, Level, Corner Lot, Garden
Architectural Style Other
Structure Type Vinyl Siding
New Construction false
Schools
Elementary Schools Brentwood
Middle Schools Northwood
High Schools Mead
School District Mead
Others
Acceptable Financing FHA, VA Loan, Conventional, Cash
Listing Terms FHA, VA Loan, Conventional, Cash
Read Less Info
Want to know what your home might be worth? Contact us for a FREE valuation!

Our team is ready to help you sell your home for the highest possible price ASAP




