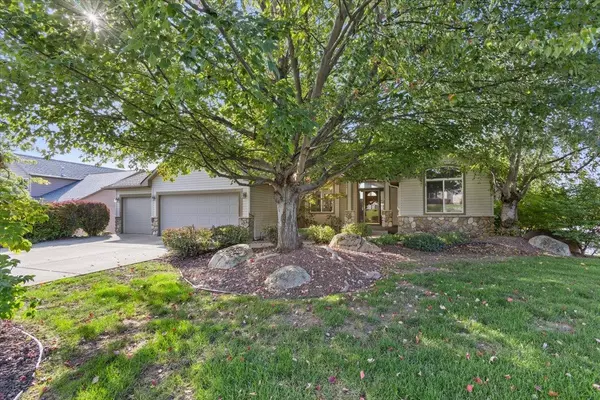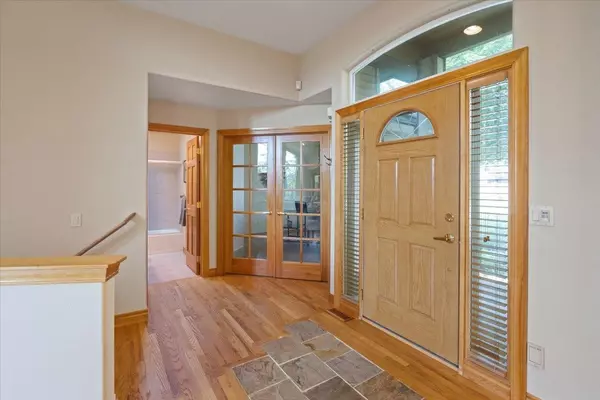Bought with Allyson Knapp
For more information regarding the value of a property, please contact us for a free consultation.
Key Details
Sold Price $643,500
Property Type Single Family Home
Sub Type Residential
Listing Status Sold
Purchase Type For Sale
Square Footage 3,212 sqft
Price per Sqft $200
Subdivision Viewmont
MLS Listing ID 202321851
Sold Date 11/01/23
Style Rancher
Bedrooms 5
Year Built 1999
Annual Tax Amount $5,615
Lot Size 0.350 Acres
Lot Dimensions 0.35
Property Description
Enjoy unobstructed views of farmland to the south from the yard, patio, deck, hot tub, or the living room snuggled up in front of the cozy gas fireplace. This spacious 3,312 square foot 4 bed/3 bath daylight rancher with a 3-car garage in the Viewmont neighborhood features quality cabinetry, natural woodwork, and wood floors. French doors lead to an office with a closet which could be used as a bedroom. The main floor primary suite has a soaking tub, walk-in shower, walk-in closet, and double sinks. Floor-to-ceiling windows across the south side of the home and a kitchen skylight make for lots of light during all seasons. Hot tub and all appliances remain with the home. There is a full, finished walkout basement with a large family room, 3 bedroom and 1 bath. The HVAC system was replaced in 2022 and the composite deck is two years old. Sitting on a .35-acre lot, the backyard is surrounded by vinyl fencing and there is an automatic sprinkler system. Ask your REALTOR for dates & times of the OPEN HOUSES!
Location
State WA
County Spokane
Rooms
Basement Full, Finished, Daylight, Rec/Family Area, Walk-Out Access
Interior
Interior Features Utility Room, Wood Floor, Cathedral Ceiling(s), Natural Woodwork, Skylight(s), Vinyl, Multi Pn Wn, Central Vaccum
Heating Gas Hot Air Furnace, Forced Air, Prog. Therm.
Cooling Central Air
Fireplaces Type Masonry, Gas
Appliance Free-Standing Range, Gas Range, Dishwasher, Refrigerator, Disposal, Microwave, Pantry, Washer, Dryer
Exterior
Parking Features Attached, Garage Door Opener
Garage Spaces 3.0
Amenities Available Spa/Hot Tub, Cable TV, Deck, Patio, Hot Water, High Speed Internet
View Y/N true
View Mountain(s), Territorial
Roof Type Composition Shingle
Building
Lot Description Views, Fenced Yard, Sprinkler - Automatic, Treed, Level, Oversized Lot
Story 1
Architectural Style Rancher
Structure Type Brk Accent,Vinyl Siding
New Construction false
Schools
Elementary Schools Sunrise
Middle Schools Evergreen
High Schools Central Valley
School District Central Valley
Others
Acceptable Financing VA Loan, Conventional, Cash
Listing Terms VA Loan, Conventional, Cash
Read Less Info
Want to know what your home might be worth? Contact us for a FREE valuation!

Our team is ready to help you sell your home for the highest possible price ASAP




