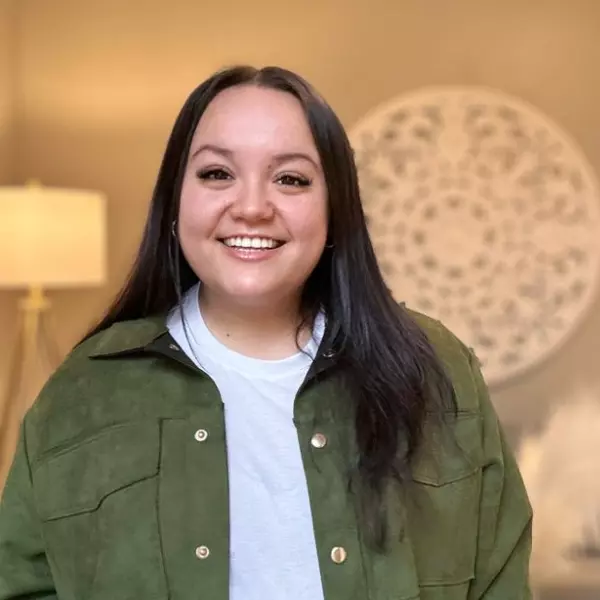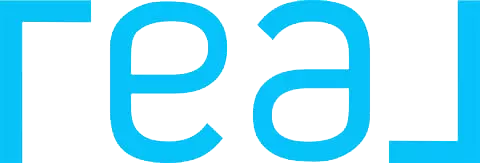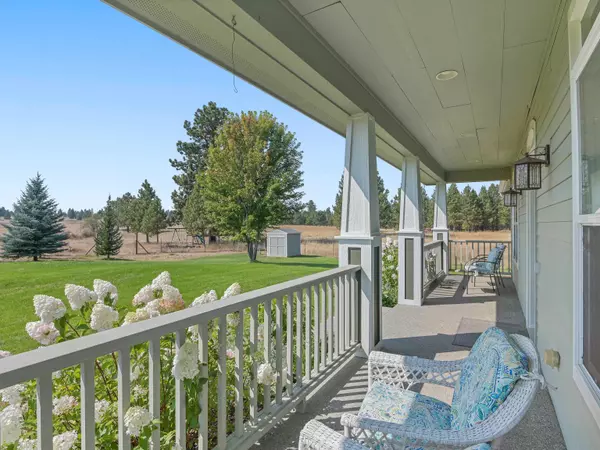Bought with Myah Allen
For more information regarding the value of a property, please contact us for a free consultation.
Key Details
Sold Price $770,000
Property Type Single Family Home
Sub Type Residential
Listing Status Sold
Purchase Type For Sale
Square Footage 4,262 sqft
Price per Sqft $180
Subdivision Blue Raven Estates
MLS Listing ID 202321162
Sold Date 10/30/23
Style Rancher
Bedrooms 5
Year Built 2006
Annual Tax Amount $4,738
Lot Size 10.000 Acres
Lot Dimensions 10
Property Description
Welcome to Blue Raven Estates, a quiet, acreage community located just west of Riverside State Park and Downtown Spokane, but with convenient access to Spokane International and Fairchild AFB. Contemporary design elements blend well with touches of elegance, creating an environment full of natural light, evoking a sense of serenity and comfort. The main floor is comprised by four bedrooms including the primary en suite and a flexible bedroom which currently serves as home office. The kitchen is open and well-appointed with an expanded pantry space and direct access to the covered, aggregate patio perfect for al fresco dining and outdoor enjoyment. The finished basement boasts ICF construction and offers a variety of use, in addition to a fifth bedroom and fourth bathroom. Don't miss the locking store room ideal for protected, secure storage. The grounds offer a mix of lawn and natural space with fencing for pets in addition to outbuildings for equipment and additional vehicle storage. Schedule a tour today!
Location
State WA
County Spokane
Rooms
Basement Full, Finished, Daylight, Rec/Family Area, Walk-Out Access
Interior
Interior Features Utility Room, Natural Woodwork, Vinyl, Central Vaccum
Heating Forced Air, Heat Pump, Propane, Prog. Therm.
Cooling Central Air
Fireplaces Type Propane
Appliance Free-Standing Range, Gas Range, Dishwasher, Microwave, Pantry, Hrd Surface Counters
Exterior
Parking Features Attached, Detached, RV Parking, Garage Door Opener
Garage Spaces 4.0
Amenities Available Patio, Water Softener
View Y/N true
View Territorial
Roof Type Composition Shingle
Building
Lot Description Views, Cross Fncd, Sprinkler - Partial, Level
Story 1
Architectural Style Rancher
Structure Type Fiber Cement
New Construction false
Schools
Elementary Schools Great Northern
Middle Schools Cheney
High Schools Cheney
School District Great Northern
Others
Acceptable Financing FHA, VA Loan, Conventional, Cash
Listing Terms FHA, VA Loan, Conventional, Cash
Read Less Info
Want to know what your home might be worth? Contact us for a FREE valuation!

Our team is ready to help you sell your home for the highest possible price ASAP




