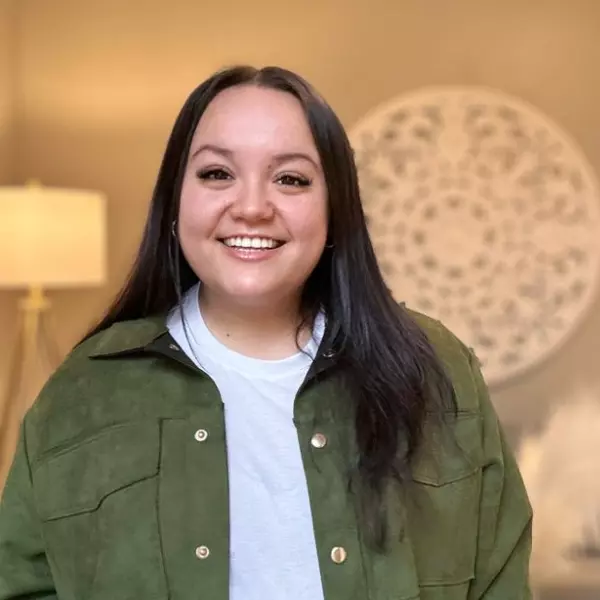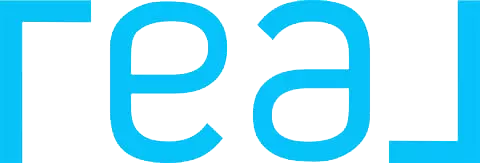Bought with Tanya Starkel
For more information regarding the value of a property, please contact us for a free consultation.
Key Details
Sold Price $613,000
Property Type Single Family Home
Sub Type Residential
Listing Status Sold
Purchase Type For Sale
Square Footage 3,378 sqft
Price per Sqft $181
MLS Listing ID 202320382
Sold Date 11/01/23
Style Traditional
Bedrooms 4
Year Built 2000
Annual Tax Amount $4,601
Lot Size 10,018 Sqft
Lot Dimensions 0.23
Property Description
This beautiful one owner meticulously maintained 4-bedroom, 3.5 -bathroom home is situated in the desirable community of Liberty Lake. The home features an open floor plan with high ceilings and plenty of natural light. The spacious living room offers a cozy fireplace and overlooks the gorgeous backyard. Upstairs, you will find the primary bedroom suite with a private ensuite bathroom and a separate walk-in closet with custom shelving. Two additional bedrooms with ample closet space share a bathroom. The walkout basement is fully finished and includes a large recreation room, a workout station, and a 4th spacious bedroom. The backyard features a hot tub to enjoy your large, fully fenced, and beautifully landscaped private yard. Liberty lake offers 3 golf courses, beautiful parks, lake, and an amazing Saturday Famers Market. Only 20 min to downtown Spokane and Coeur D'Alene makes it an ideal location.
Location
State WA
County Spokane
Rooms
Basement Full, Finished, Daylight, Rec/Family Area
Interior
Interior Features Utility Room, Central Vaccum
Heating Gas Hot Air Furnace, Forced Air, Humidifier, Air Cleaner, Prog. Therm.
Cooling Central Air
Fireplaces Type Gas
Appliance Free-Standing Range, Dishwasher, Refrigerator, Disposal, Microwave, Pantry, Kit Island, Washer, Dryer, Hrd Surface Counters
Exterior
Parking Features Attached, Garage Door Opener
Garage Spaces 3.0
Amenities Available Spa/Hot Tub, Deck, Patio, Hot Water, High Speed Internet
View Y/N true
View Mountain(s), Territorial
Roof Type Composition Shingle
Building
Lot Description Fenced Yard, Sprinkler - Automatic, Level, Open Lot, Plan Unit Dev
Architectural Style Traditional
Structure Type Brk Accent, Vinyl Siding
New Construction false
Schools
High Schools Ridgeline
School District Central Valley
Others
Acceptable Financing FHA, VA Loan, Conventional, Cash
Listing Terms FHA, VA Loan, Conventional, Cash
Read Less Info
Want to know what your home might be worth? Contact us for a FREE valuation!

Our team is ready to help you sell your home for the highest possible price ASAP




