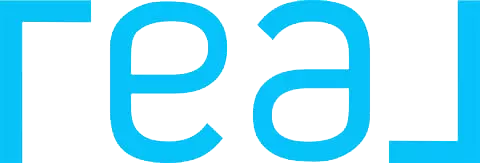Bought with MISC MISC
For more information regarding the value of a property, please contact us for a free consultation.
Key Details
Sold Price $1,100,000
Property Type Single Family Home
Sub Type Residential
Listing Status Sold
Purchase Type For Sale
Square Footage 5,076 sqft
Price per Sqft $216
MLS Listing ID 202319948
Sold Date 11/01/23
Style Tudor
Bedrooms 5
Year Built 1990
Lot Size 1.110 Acres
Lot Dimensions 1.11
Property Description
Magnificent Tudor on a private 1.1 acre lot in an exclusive neighborhood of Spokane's upper South Hill. Located on a secluded lane on the SouthRidge, every window boasts unobstructed natural views. The home was constructed to maximize the natural terrain of the property with mature trees and breathtaking views. Major updates to the kitchen, all bathrooms, and a custom basement remodel was completed in 2023. The grand entry leads to formal living & dining rooms, main floor office, w/custom woodwork and a family room. The high-end gourmet kitchen was updated in 2017 and features stainless appliances, double ovens, sub-zero refrigerator, granite & quartz counters, and breakfast area. The primary suite has a sitting room/nursery, a gorgeous 5-piece bath with a soaking tub that offers views, heated floors & walk-in closet. The basement includes a full bathroom upgrade, brand-new wet bar, new carpet, and is a great place to entertain w/backyard access. The bonus room could be a music, yoga, workout or playroom.
Location
State WA
County Spokane
Rooms
Basement Full, Finished, Daylight, Rec/Family Area, Walk-Out Access, See Remarks
Interior
Interior Features Utility Room, Cathedral Ceiling(s)
Heating Gas Hot Air Furnace, Forced Air, Air Cleaner
Cooling Central Air
Fireplaces Type Gas
Appliance Grill, Gas Range, Double Oven, Dishwasher, Refrigerator, Microwave, Kit Island, Hrd Surface Counters
Exterior
Parking Features Attached, Garage Door Opener, Oversized
Garage Spaces 3.0
Amenities Available Deck, Patio, Hot Water
View Y/N true
View Territorial
Roof Type Tile
Building
Lot Description Views, Fenced Yard, Sprinkler - Automatic, Secluded
Story 2
Architectural Style Tudor
Structure Type Brick
New Construction false
Schools
School District Spokane Dist 81
Others
Acceptable Financing Conventional, Cash
Listing Terms Conventional, Cash
Read Less Info
Want to know what your home might be worth? Contact us for a FREE valuation!

Our team is ready to help you sell your home for the highest possible price ASAP




