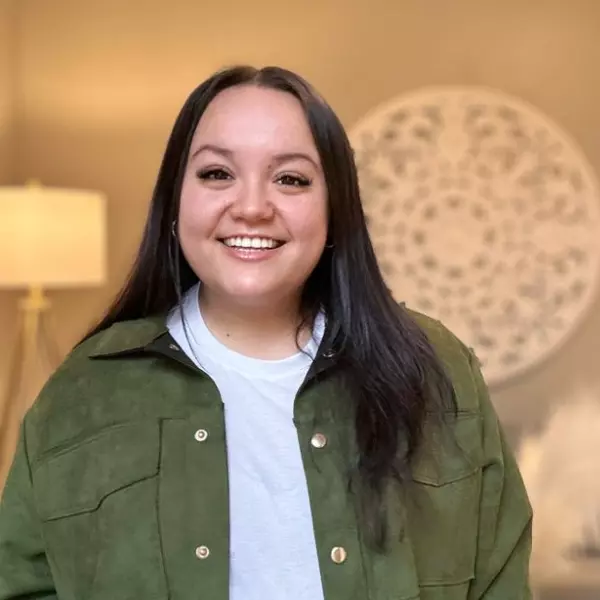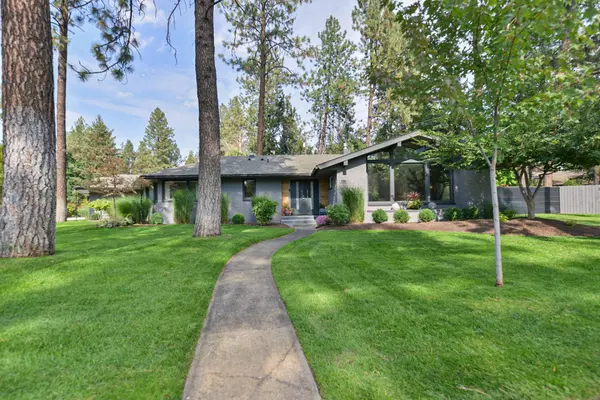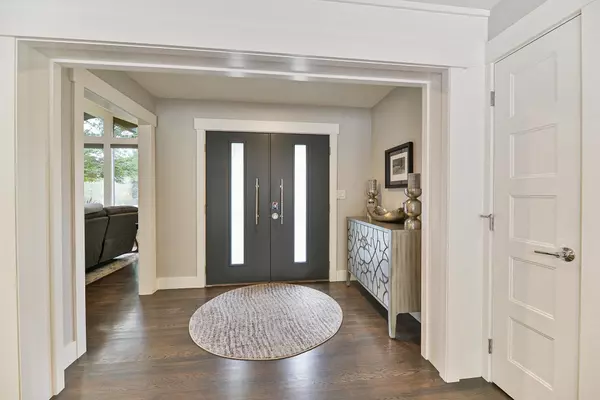Bought with Christine Mundel
For more information regarding the value of a property, please contact us for a free consultation.
Key Details
Sold Price $925,000
Property Type Single Family Home
Sub Type Residential
Listing Status Sold
Purchase Type For Sale
Square Footage 3,686 sqft
Price per Sqft $250
MLS Listing ID 202322171
Sold Date 11/01/23
Style Rancher
Bedrooms 5
Year Built 1956
Annual Tax Amount $4,136
Lot Size 0.500 Acres
Lot Dimensions 0.5
Property Description
This stunning home is a MUST SEE to appreciate all it offers!! It's on a Private Rd in the center of Kalispel Country Club. Jump in your golf cart and quickly be there for golf or dinner with friends! The neighborhood Park in front of the home has Pickleball/basketball courts & there's a larger neighborhood park too. This gorgeous Mid-Century Mod was beautifully, professionally & COMPLETELY remodeled in 2019 with high end finishes including new HVAC, Plumbing, & Electric! The heart of the home is a dream kitchen with a huge quartz island, custom cabinets, Dbl ovens, bay window nook and every amenity imaginable! Kitchen is open to the expansive Lvg room featuring a cozy Marble fireplace. The Primary Bdrm is an oasis with a soaking tub, walk in shower, his & hers Closets and slider door to patio! The outdoor space is private and perfect too! If all that isn't enough, check out the DREAM 1400+ sq ft shop with an extended 2 car bay and HUGE RV storage bay!
Location
State WA
County Spokane
Rooms
Basement Finished, Rec/Family Area
Interior
Interior Features Utility Room, Wood Floor, Window Bay Bow, Skylight(s), Windows Wood, Vinyl
Heating Gas Hot Air Furnace, Forced Air
Cooling Central Air
Fireplaces Type Gas, Woodburning Fireplce
Appliance Built-In Range/Oven, Gas Range, Double Oven, Dishwasher, Refrigerator, Microwave, Pantry, Kit Island, Hrd Surface Counters
Exterior
Parking Features Attached, RV Parking, Garage Door Opener
Garage Spaces 2.0
Amenities Available Cable TV, Patio, Water Softener, High Speed Internet
View Y/N true
View Mountain(s)
Roof Type Composition Shingle
Building
Lot Description Fenced Yard, Sprinkler - Automatic, Treed, Level, Oversized Lot
Architectural Style Rancher
Structure Type Brick, Cedar
New Construction false
Schools
Elementary Schools Brentwood
Middle Schools Northwood
High Schools Mead
School District Mead
Others
Acceptable Financing FHA, VA Loan, Conventional, Cash
Listing Terms FHA, VA Loan, Conventional, Cash
Read Less Info
Want to know what your home might be worth? Contact us for a FREE valuation!

Our team is ready to help you sell your home for the highest possible price ASAP




