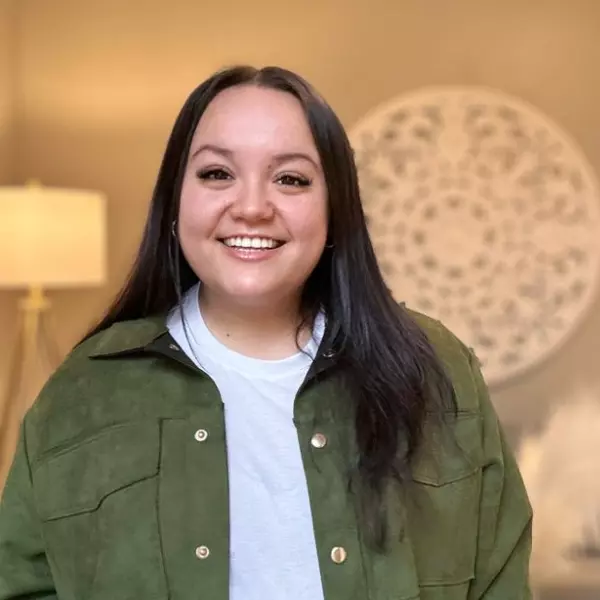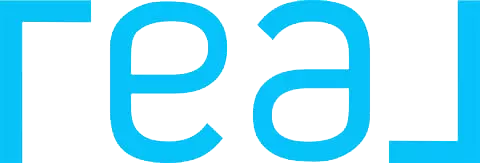Bought with Mikayla Lysek
For more information regarding the value of a property, please contact us for a free consultation.
Key Details
Sold Price $490,000
Property Type Single Family Home
Sub Type Residential
Listing Status Sold
Purchase Type For Sale
Square Footage 2,778 sqft
Price per Sqft $176
Subdivision Belle Terre
MLS Listing ID 202119645
Sold Date 10/06/21
Style Rancher
Bedrooms 3
Year Built 1990
Annual Tax Amount $4,694
Lot Size 0.500 Acres
Lot Dimensions 0.5
Property Description
Want that private country feeling yet close to city amenities? This is the one you have been looking for! This beautiful 2,778 square foot 3 bed/2.75 bath rancher is tucked away behind a basalt monolith and a private gate on a ½ acre lot in the desirable Belle Terre neighborhood. Some of the features this home offers include wood floors, slab granite counters, high quality wood cabinets, stainless appliances, propane gas fireplace, and vaulted ceilings. Electric furnace/heat-pump and central AC. Lots of additional storage above the garage is accessed with a set of pull-down stairs. Enjoy the view to the west from both upper and lower covered decks with a peekaboo view of the sunset through ponderosa pines, which offer additional privacy and shade. Served by Chester, Horizon, and University High in the Central Valley School District.
Location
State WA
County Spokane
Rooms
Basement Full, Finished, Daylight, Rec/Family Area, Walk-Out Access
Interior
Interior Features Utility Room, Wood Floor, Cathedral Ceiling(s), Natural Woodwork, Vinyl, Multi Pn Wn
Heating Electric, Forced Air, Heat Pump, Central
Fireplaces Type Propane
Appliance Free-Standing Range, Washer/Dryer, Refrigerator, Microwave, Washer, Dryer, Hrd Surface Counters
Exterior
Parking Features Attached, Garage Door Opener, See Remarks
Garage Spaces 2.0
Carport Spaces 1
Amenities Available Cable TV, Deck, High Speed Internet
View Y/N true
View Territorial
Roof Type Composition Shingle
Building
Lot Description Fenced Yard, Sprinkler - Automatic, Treed, Secluded, Hillside
Story 1
Architectural Style Rancher
Structure Type Brick, Hardboard Siding
New Construction false
Schools
Elementary Schools Chester
Middle Schools Horizon
High Schools University
School District Central Valley
Others
Acceptable Financing VA Loan, Conventional, Cash
Listing Terms VA Loan, Conventional, Cash
Read Less Info
Want to know what your home might be worth? Contact us for a FREE valuation!

Our team is ready to help you sell your home for the highest possible price ASAP




