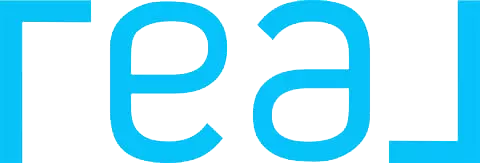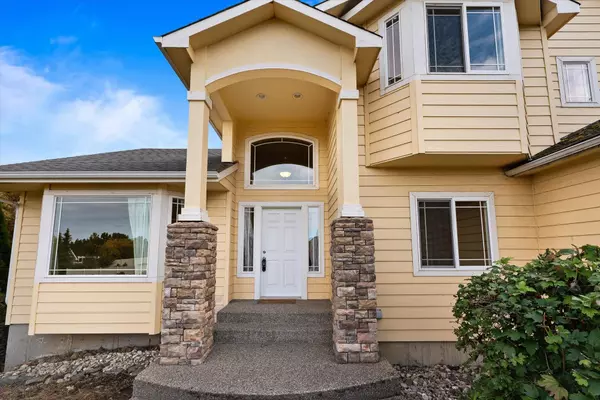
UPDATED:
Key Details
Property Type Single Family Home
Sub Type Single Family Residence
Listing Status Active
Purchase Type For Sale
Square Footage 2,932 sqft
Price per Sqft $202
MLS Listing ID 202525619
Style Traditional
Bedrooms 4
Year Built 2004
Annual Tax Amount $4,862
Lot Size 0.300 Acres
Lot Dimensions 0.3
Property Sub-Type Single Family Residence
Property Description
Location
State WA
County Spokane
Rooms
Basement Unfinished
Interior
Interior Features Smart Thermostat
Heating Natural Gas, Forced Air
Appliance Free-Standing Range, Dishwasher, Refrigerator, Microwave, Washer, Dryer
Exterior
Parking Features Attached
Garage Spaces 3.0
View Y/N true
Roof Type Composition
Building
Lot Description Fenced Yard, Sprinkler - Partial, Treed, Garden
Architectural Style Traditional
Structure Type Stone Veneer,Wood Siding
New Construction false
Schools
Elementary Schools Skyline
Middle Schools Highland
High Schools Mead
School District Mead
Others
Acceptable Financing FHA, VA Loan, Conventional, Cash
Listing Terms FHA, VA Loan, Conventional, Cash
Virtual Tour https://my.matterport.com/show/?m=qnqGnu2hrTy&play=1&ts=1
GET MORE INFORMATION





